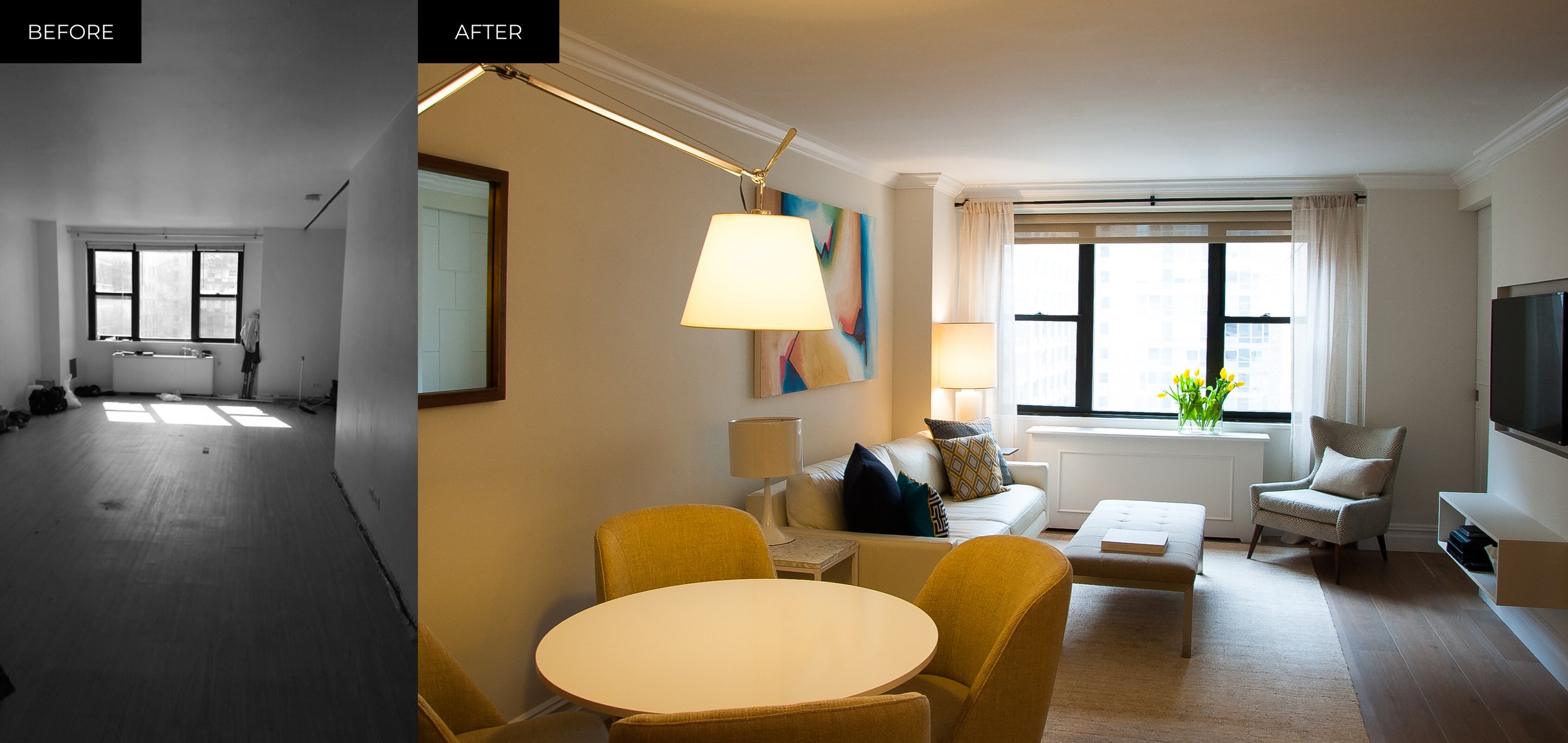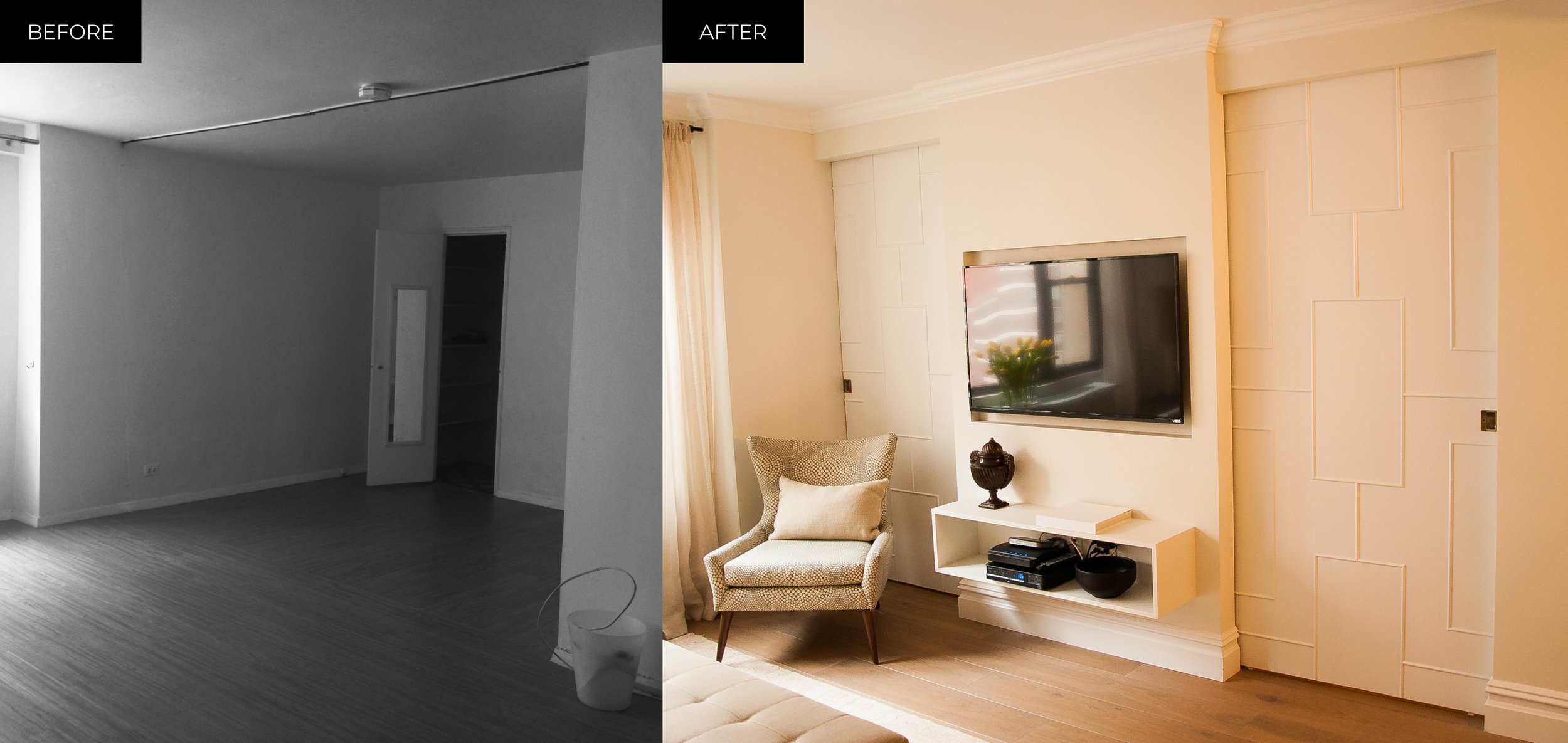UPPER WEST SIDE, NYC
LOCATION:
UPPER WEST SIDE, NEW YORK, NY
SIZE:
600 sq.ft. (56 m2)
COMPLETION:
2015
SCOPE:
RENOVATION & INTERIOR DESIGN
PROJECT INFORMATION
This renovation and interior design project is located in the heart of Lincoln Center in Manhattan.
It features a small apartment where all daily activities (sleeping, eating, leisure and work) coexist in the same space.
To enhance privacy between functions the bedroom is defined by a built-up partition which houses the television and media equipment, and is completed by a sliding door system.
By means of removing an existing partition, the kitchen is opened to the living/dining area, including a built-in island which serves both as a work surface on one side, with storage cabinets underneath (increasing to double the storage capacity), and as a breakfast counter on the kitchen side.
Two pendant light fixtures align over this built-in island and contrasting with the accent wall painted in deep blue completes the perspective from the apartment access.










